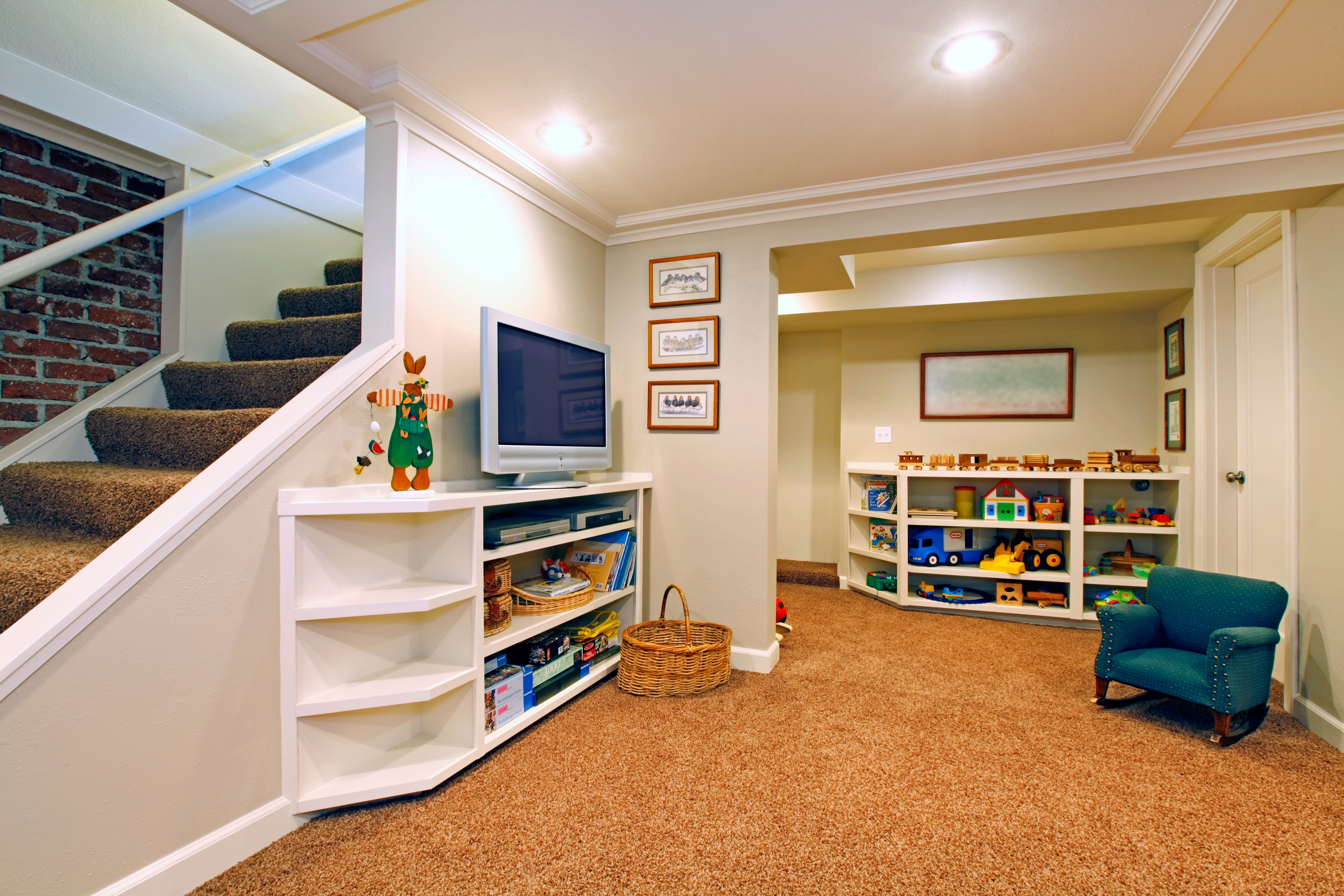
In the case of a one-story house, the basement is the second floor. A finished one is not just added storage space, but added living space. No matter what type of a house or other structure finishing, the basement will add a lot of usable space. First, we have to make sure the basement is deep enough, dry and structurally sound. In some cases, this will involve replacing your basement. It may also involve adding additional height to the existing walls. Waterproofing will have to be assessed and improved if necessary. Finally, it will need to be determined if the floor is adequate or if it needs to be updated or replaced. This probably sounds like a lot of work, but Klier Structural Movers is fully capable of handling your project no matter how extensive it may be.
Now what type of options are available? That is good, but a loaded question! The term the sky is the limit really apply in this case. A short list though would include the following and it really is a short list. Taller than normal walls and therefore ceiling heights are possible. Drywall or suspended ceilings can be done. You may desire an upgrade to the comfort of in-floor radiant heating. Basement walls are insulated prior to finishing. They can even be super insulated for added energy savings. Bathrooms are a popular option too. Windows are another. If a basement bedroom is needed than an egress window is required. Sometimes deep window wells and larger windows are nice to let lots of natural light into the open spaces of the finished basement. A larger open staircase is nice and can come in many different setups. Patio doors leading to a walk out with either a concrete or paver patio is another example of where your finished basement can go. As you can see the possibilities are endless. Now with the internet and social media, swapping and sharing ideas is easier than ever.
We would be remiss if we did not address the financial end of these projects. In most cases, this would be considered major remodeling. The price can vary greatly depending on what your project will entail. If your current floor and walls are in good shape than yours will be on the lower end of the range. If walls and floor require being replaced then you should be prepared to spend more. Keep this in mind though. In either case, adding a finished basement is the least expensive addition per square foot you can build. Bar none, it will be less expensive, it takes up none of your lawn, and if well insulated. It can actually lower your heating bill! Perhaps the added space you have been dreaming of is right under your feet!